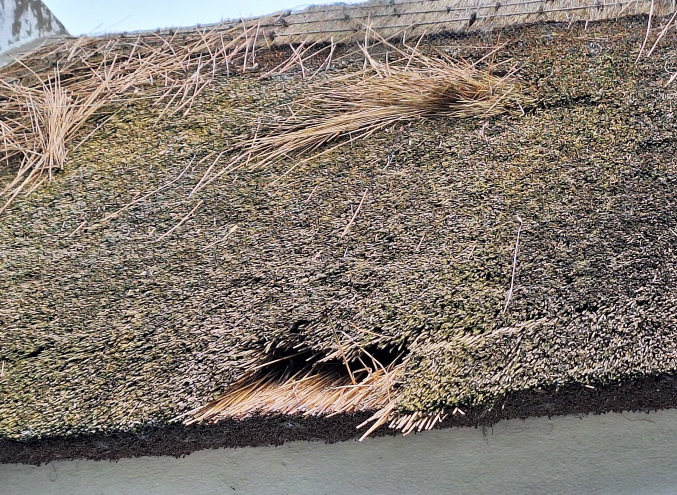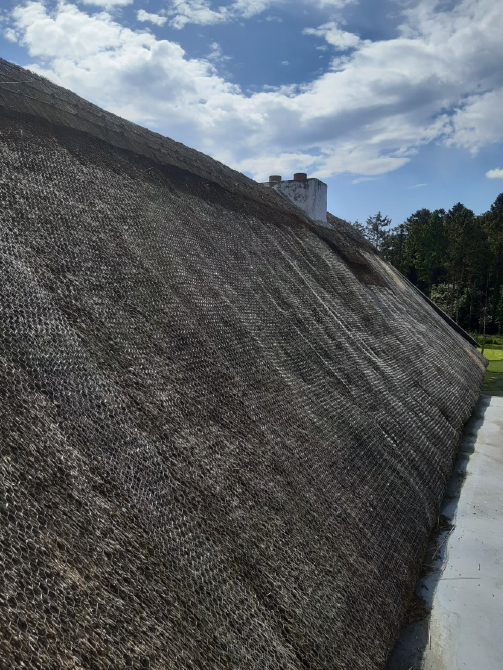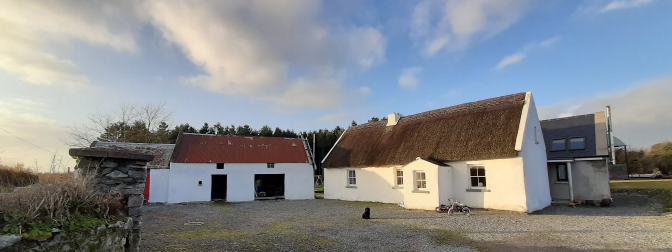

Offaly Record Of Protected Structures – No. 22-14 Record-of-Protected-Structures.pdf
Description: Detached four-bay single-storey thatched house, built c.1800, with direct-entry plan. Formerly had attic over east end and has extension to rear with rendered walls and pitched slate roof. Pitched rye straw roof with decorative scolloping to slightly raised ridge and chimney. Low rendered chimneystack. Rendered stone walls. Timber sash windows. Porch with pitched slate roof with timber door. Outbuilding attached to east gable with roofless lean-to roof and stone walls. Yard to front of house and stone wall with rendered piers to road boundary. Single- and two-storey outbuildings to one side of yard having pitched corrugated-iron roofs and rendered walls.
Appraisal: A quite typical Offaly thatched house, unusual for having a rye straw roof. The building retains timber sash windows. The associated outbuildings add interest to the site and context to the house.[Thatch Survey of County Offaly – Barry O’Reilly, 2002 No.63]. Three-bay single storey thatched house. Direct-entry plan. Rendered stone walls. Gabled rye straw roof with decorative scolloping to slightly raised ridge and chimney area. Former loft over east end. Timber sash windows. Timber door in gabled slated porch. One rendered chimney. Well-kept thatched house.
For more information please refer to Traditional Architecture in Offaly – By Rachel McKenna pp 39, 41, 104, 189. https://www.offaly.ie/heritage-publications/
Conservation works (spot repairs) were carried out to the property in 2024, by thatcher Philip Doran.
Repairs were assisted by Creative Ireland and private funding.
For further information refer to attached report by Rachel McKenna, Offaly County Council, Senior Executive Architect.


