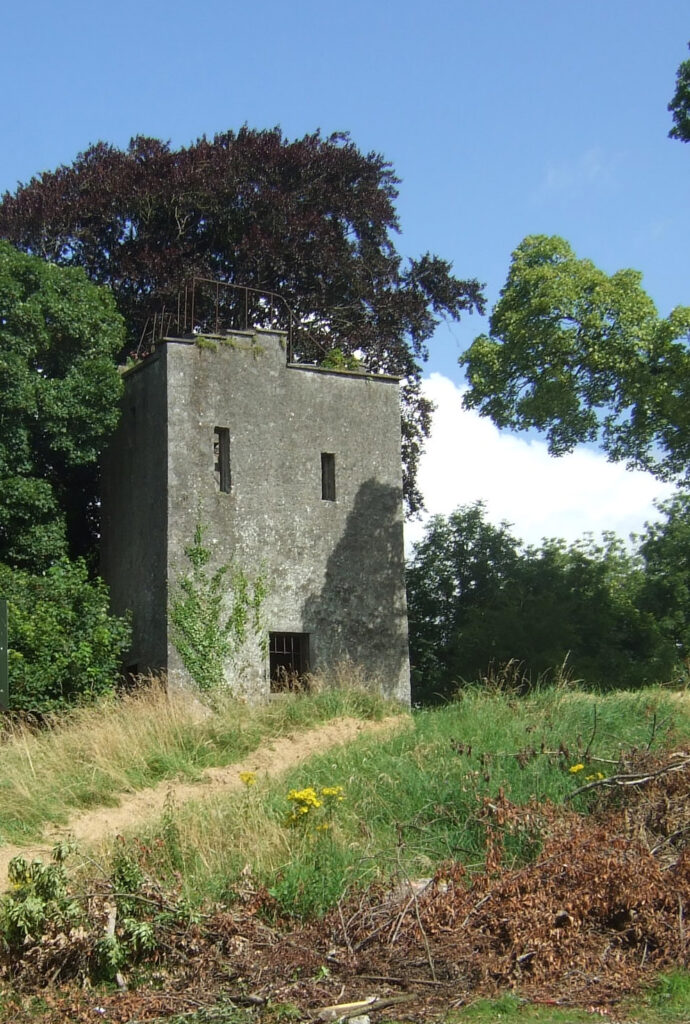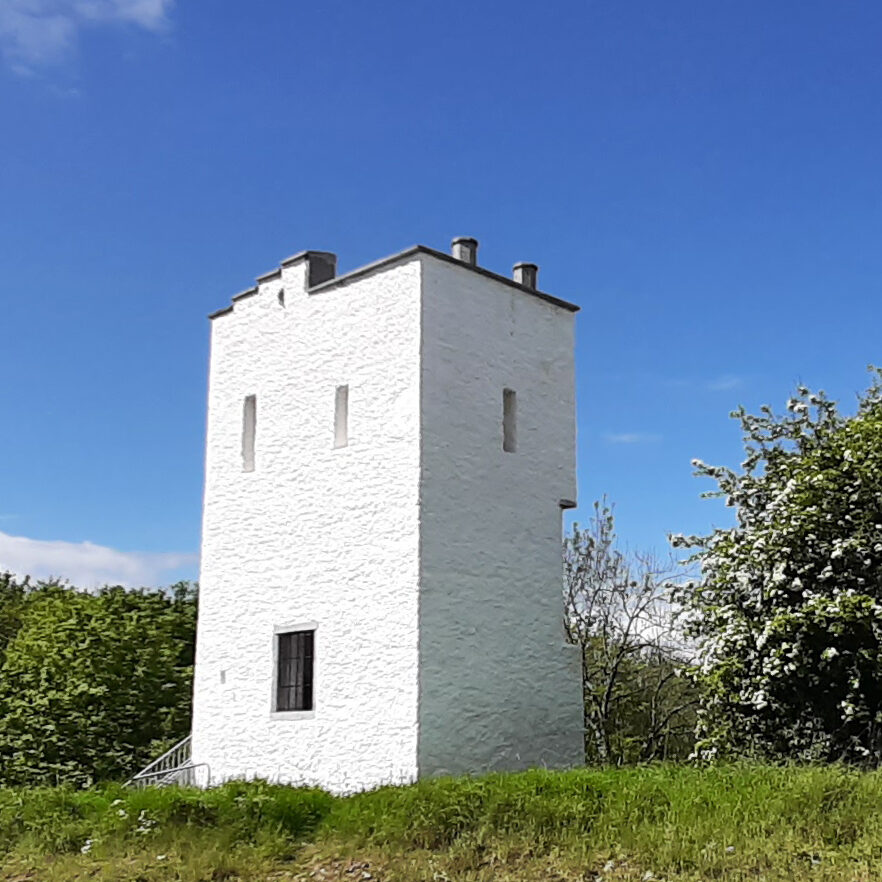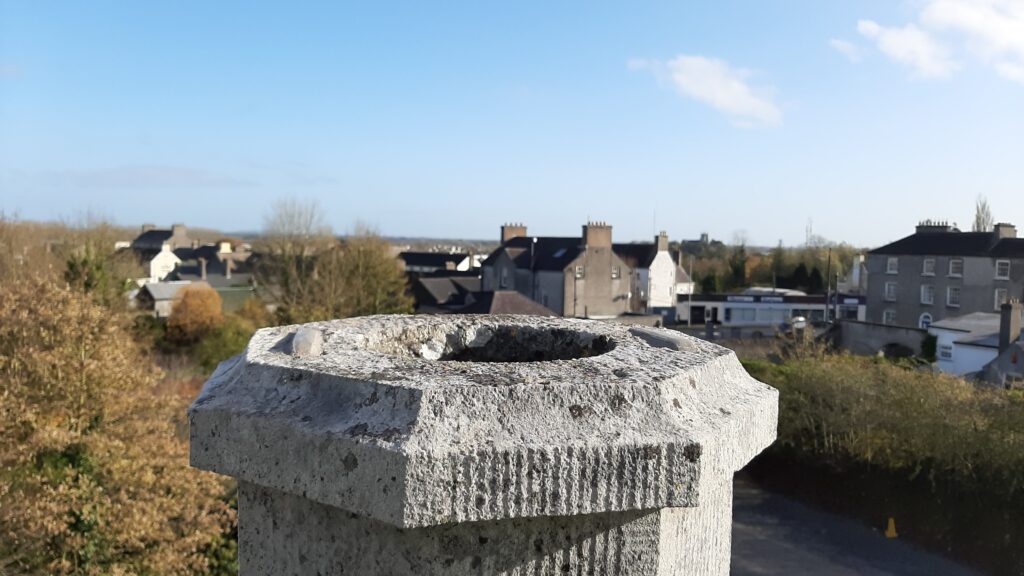

NIAH Description – No 14807035 Tullamore Town Hall, Cormac Street, KILCRUTTIN, Tullamore, OFFALY – Buildings of Ireland
RPS: 23-373 – Description taken from the Record of Protected Structure list as this folly does not have its own NIAH number.

Garden folly built 1814, rectangular tower of 3 stogeys with rendered walls. Acres’ Folly is an unusual tower-like structure, which rises to some 9m in height from a ground plan measuring approximately 4m x 6m. Internally is contains a vaulted undercroft, while the upper rooms were originally divided by a partition in a proportion of one third to two thirds. Within the smaller space a timber staircase rose to what appears to have been a roof terrace, while the larger space provided basic, limited accommodation heated by an open fireplace in the gable end.
The purpose of the structure is not clear. It may have been constructed to serve as a watchtower, but is more likely to be a simple pleasure building combining summerhouse and prospect tower, to serve the nearby Acres’ Hall built by the prosperous Thomas Acres in 1786. Local tradition suggests that Acres’ Folly was built in 1812 to commemorate the victory of the Duke of Wellington over Napoleon during the Peninsular War.
Described by William Garner as being ‘erected in 1814 to celebrate the successful outcome of
the Peninsula War,1980 An Foras Fobartha report – Tullamore Architectural Heritage.
For more detailed information on the council owned Folly, Thomas Acres, Acres’ Hall (now Tullamore Municipal District offices) and garden refer to Flights of Fancy – Follies, Families and Demesnes in Offaly by Rachel McKenna; Acres’ Chapter pp 234-251.
Following the Part VIII process – see attached, Conservation repairs were carried out in 2020-2021 as per Method Statement prepared by Southgate Associates – see partial report attached. Works included: Clearing out and repairs to the brick vaulted basement, repair to cut stone parapets, repair to window openings, provide external timber leaf to remining steel door frame, fit new window grills, re-fit external stone staircase, lime wash internal and external walls and replace missing internal stair as Southgate drawings.
Works were funded by Department grant, Historic Structures Fund (2020), Creative Ireland and Tullamore Municipal District.
- Historic Structures Fund 2020 Report including site photos
- Offaly County Council Creative Ireland Report

