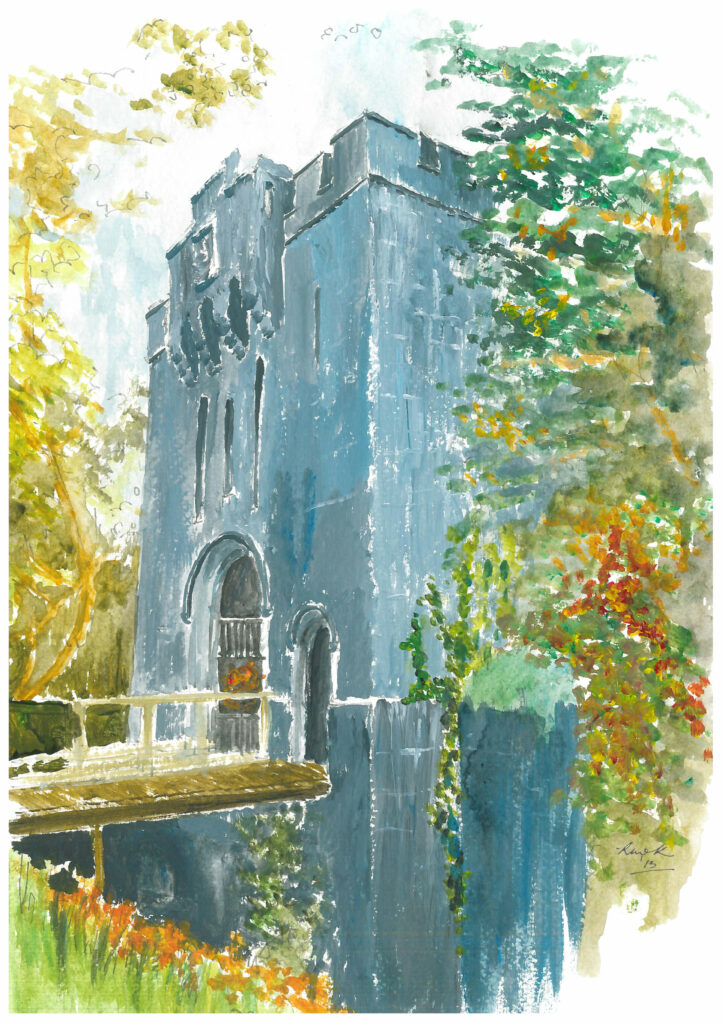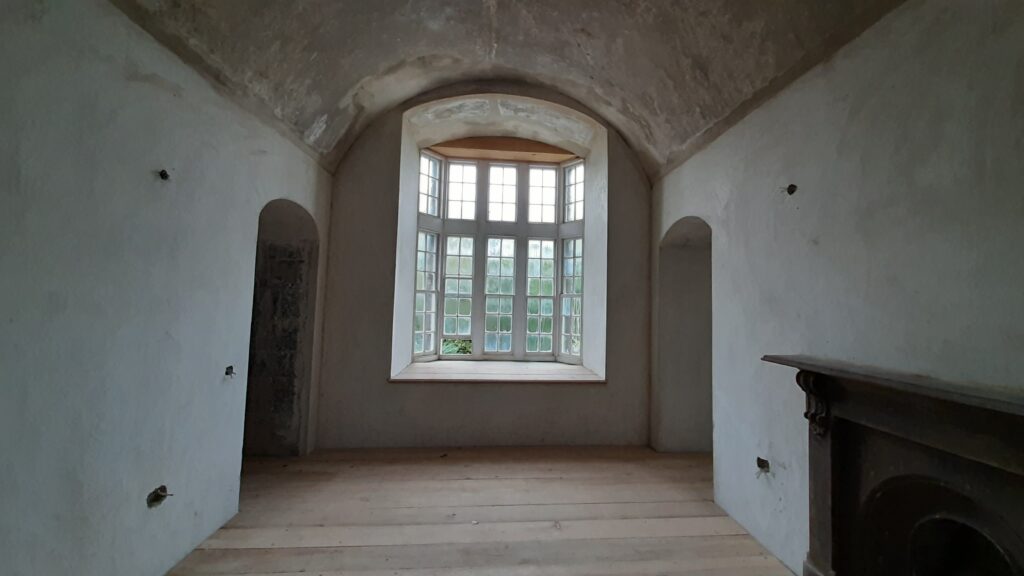
NIAH Description – no:14819257 Birr Castle, Townparks (BB.BY.), Birr, OFFALY – Buildings of Ireland
Detached double-height gate house, built in 1848, at the northern edge of a star-shaped moat with retaining walls which encompass the nothern limits of Birr Castle. Gate house roof hidden behind castellated parapet. Snecked limestone walls with string course. Coursed cut stone retaining walls to moat. Tooled limestone crenellations and bartizan with machicolations and plaque bearing coat of arms which reads: ‘Pro Deo et Rege’ which translates: ‘For God and King’. Round-headed window and blind openings. Stone oriel window to first floor with mullions and transoms. Balistraria and loop-like window to front elevation. Segmental-headed integral carriage arch and pedestrian portal with cast-iron gates. Vaulting to ceiling of integral carriage arch. Timber pedestrian bridge over moat to side.
Appraisal

This building has had a most interesting history. The moat was rebuilt as part of the Famine relief project 1847-8, to a design by Captain Wharton-Middleton, uncle of Mary Countess of Rosse. It served as the Birr Meteorological Station from the time of the fourth Earl until the establishment of the independent Met Station in Clonoghil. The moat and gate house referred to today as The Keep display features associated with medieval castle building such as the bartizan with machicolations, slit and loop windows and crenellated battlements. The design for this structure was recognised as of such importance that it was displayed in the international exhibition of the RIBA ‘Drawing on Diversity: women in architecture from the sixteenth century on’. The ground plans and the designs for the buidling by Mary Rosse are preserved in Birr Castle Archives. Commemorative plaque to entrance gate reads: ‘In Memory of William Conroy Aged 20 Years / Patrick Cunningham Aged 22 Years / Colum Kelly Aged 18 Years / Executed Here 26th January 1923 / Following Summary Court Marshal / During the Civil War / Rest In Peace / This Stone Erected On The / Eightieth Anniversary Of Their Deaths / 2003’.
For more detailed information on the Folly, the Parsons family and Birr Demesne refer to Flights of Fancy – Follies, Families and Demesnes in Offaly by Rachel Mc Kenna; Birr Chapter pp88-119.
Phase 1 – Conservation repairs carried out in 2017
Prepared by Southgate Associates. Works included: repairs to the parapet of the Keep Gate, the removal of all growth, repairs to the capping of the parapet, repairs to stonework and damaged mortar joints, recovering the flat roof and detailing the upstand into stonework, providing a covered area for stair access to roof. The works were approved by conservation engineer Chris Southgate and works carried out by Clancy and Partners. Works were funded by Department grant (Structures at Risk Fund 2017) and private funding. See attached 2017 Offaly County Council Report.

Phase 2 – Conservation repairs carried out in 2019
Works were carried out as per Method Statement prepared by David Kelly Partnership and Margaret Quinlan Architects see report. Works included: external repairs to window flashing, timber sills and head were purpose made. Internal plaster to main and anteroom was built up with five to seven layers of lime plaster. Timber floors were laid with a fallen tree from the demesne to complete the two rooms. The main large sliding door was repaired, and a wicket door introduced for ease of access and egress. Works were funded by Department grant, Historic Structures Fund 2019 Offaly County Council report.

