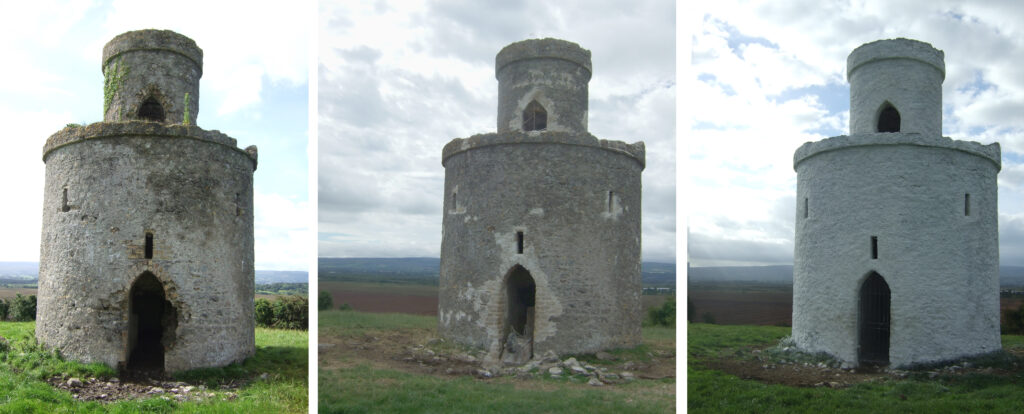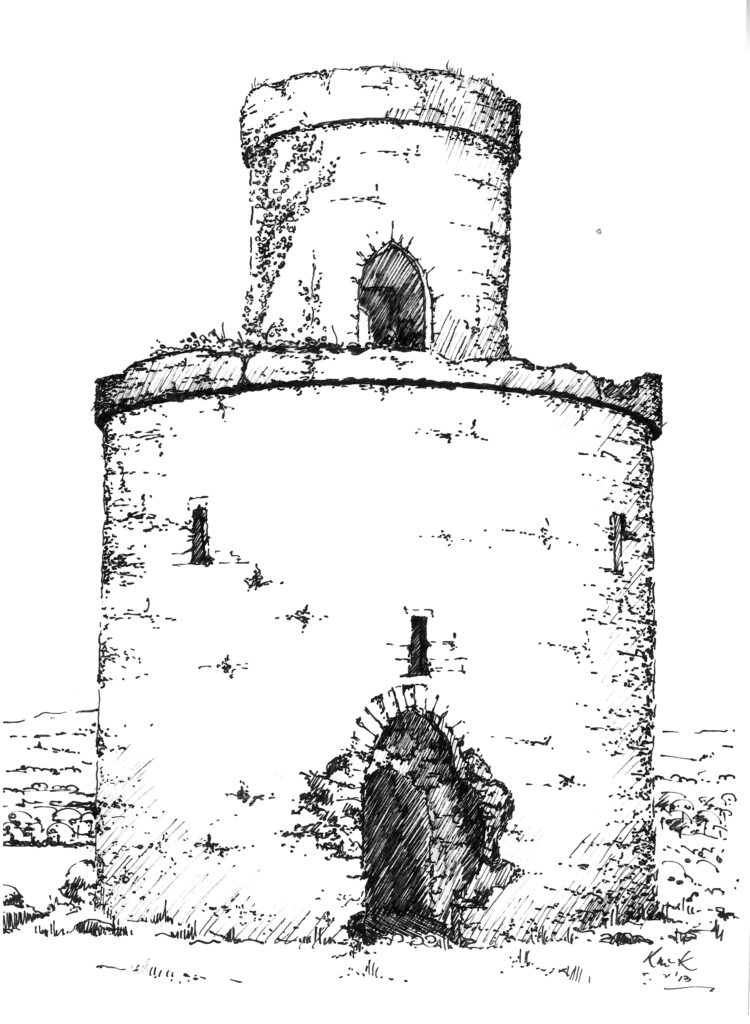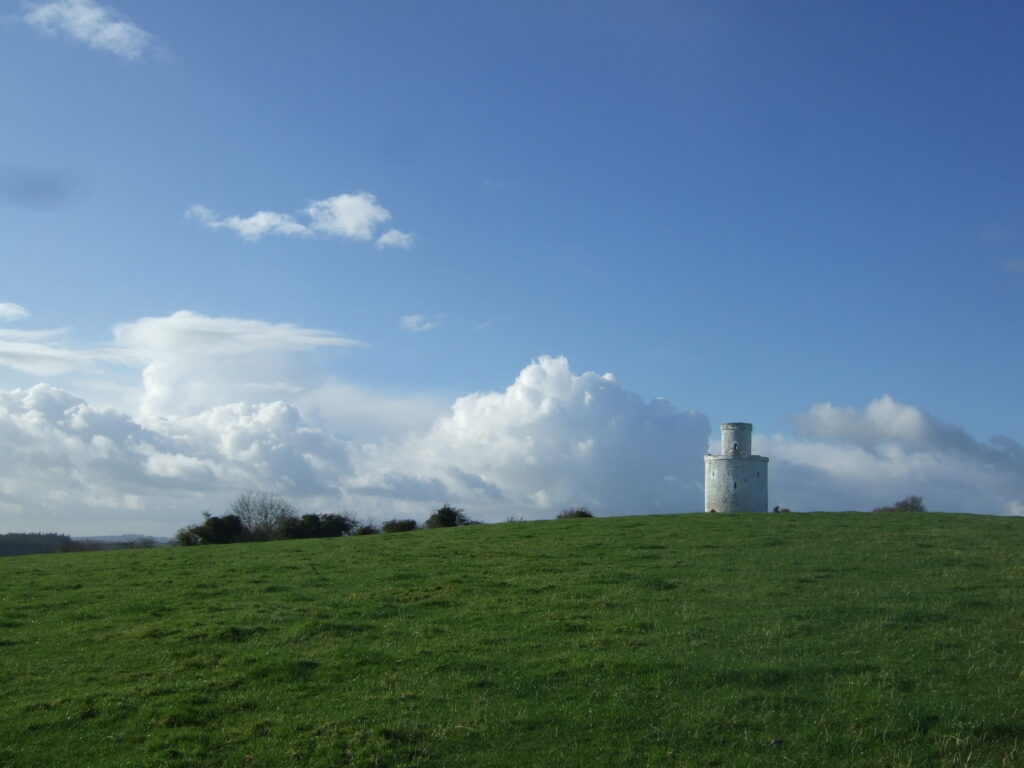
NIAH Description – No:14924004 Mullagh House, KILLURIN, OFFALY – Buildings of Ireland

Cylindrical tower folly, erected c.1820, within former demesne of Mullagh House. Random coursed stone and brick walls covered by roughcast render with parapet surmounted by smaller cylindrical turret with parapet. Loop openings with yellow brick surrounds. Pointed-arched door opening with yellow brick surround to ground floor. Pointed-arched opening to smaller tower with yellow brick surround, leads onto viewing platform. Interior with stone spiral steps.
Appraisal
Sadlier’s Tower, on Mullagh Hill, is located on the highest point of the ground for miles with uninterrupted views of the surrounding landscape. Built as a folly to Mullagh House, the tower is reminiscent of ancient round towers, but one unusual aspect of this structure is the smaller turret surmounting the larger tower. Sadlier’s tower now stands in the centre of an agricultural landscape, yet it is a reminder and a survivor of a past era and an important structure within Offaly’s architectural heritage. It was identified as ‘Spire’ on the first edition OS for County Offaly which dates to 1840.
The tower at Mullagh Hill was chosen as ‘Building of the Month’ in September 2018 by The National Inventory of Architectural Heritage and a report was published on their website.
Mullagh Hill was featured in History Ireland: Gems of Architecture, Issue 6 (November/December 2018), Volume 26.
For more detailed information on the Folly, the Sadlier Family, former house and demesne refer to Flights of Fancy – Follies, Families and Demesnes in Offaly by Rachel Mc Kenna; Mullagh Hill pp270-293.
Conservation repairs were carried out in 2014 based on the Architectural Report prepared by Margaret Quinlan Architects: see link to read full report.
Works included: Lime mortar repairs by Killurin Construction, insertion of a new gate to secure the entrance, landing at first floor level with access ladder. Entire structure finished with lime wash. Works were funded by Department grant (Jobs Leverage Scheme 2014) and Follies Trust.

