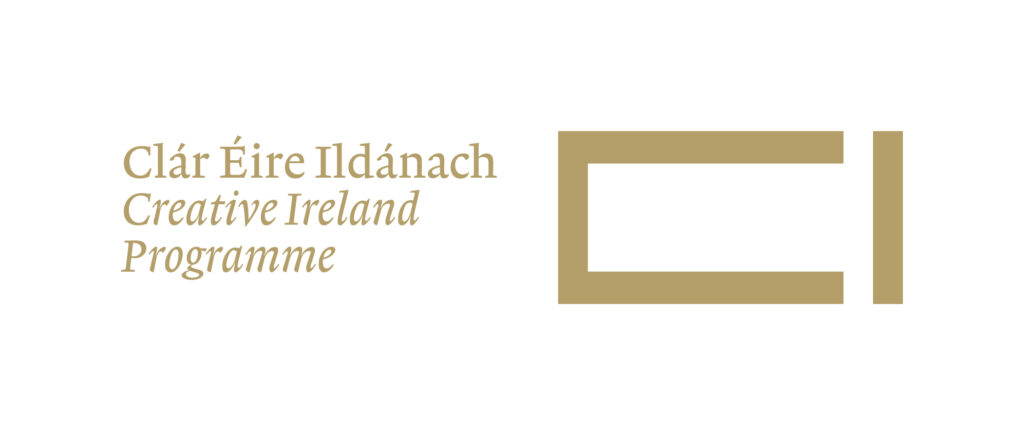


Offaly’s Record of Protected Structures – No 33-16 Record-of-Protected-Structures.pdf
Description: Detached four-bay single-storey thatched house, built c.1800, with direct-entry plan. Pitched oaten straw roof with decorative knotting and exposed scalloping to ridge. Low rendered chimneystacks. Roughcast rendered walls. Small openings with steel pivoted windows and no rear windows. Timber battened door and half-door. Sited at right angles to road with yard to front and outbuildings with pitched corrugated-iron roofs and rendered walls to side.
Appraisal: A thatched house typifying Irish vernacular architecture. Its small window openings, low chimneystacks and lack of rear windows are characteristic and the detailing of the thatch is a common Offaly feature. [No.58 Thatch Survey of County Offaly, Barry O’Reilly, 2002 No.58]. Three-bay single-storey thatched house. Direct-entry plan. Rendered walls. Gabled oaten straw roof. Top pivoted steel windows. Timber board door and half-door. Two rendered chimneys. Farm buildings associated with house. Fair thatched house (Site Number 58).

For more information please refer to Traditional Architecture in Offaly – By Rachel McKenna pp 94-95. https://www.offaly.ie/heritage-publications/
Conservation works were carried out to the property in 2021. The ruined roof was rebuilt and rethatched by the owner. Further works included repair to existing steel pivot windows with replacement timber frames based on surviving remnants. The damaged wrought-iron gate was also repaired.
Repairs to windows and wrought-iron gate were assisted by Creative Ireland Vernacular Grant and private funding.
For further information refer to attached report by Rachel McKenna, Offaly County Council, Senior Executive Architect.

