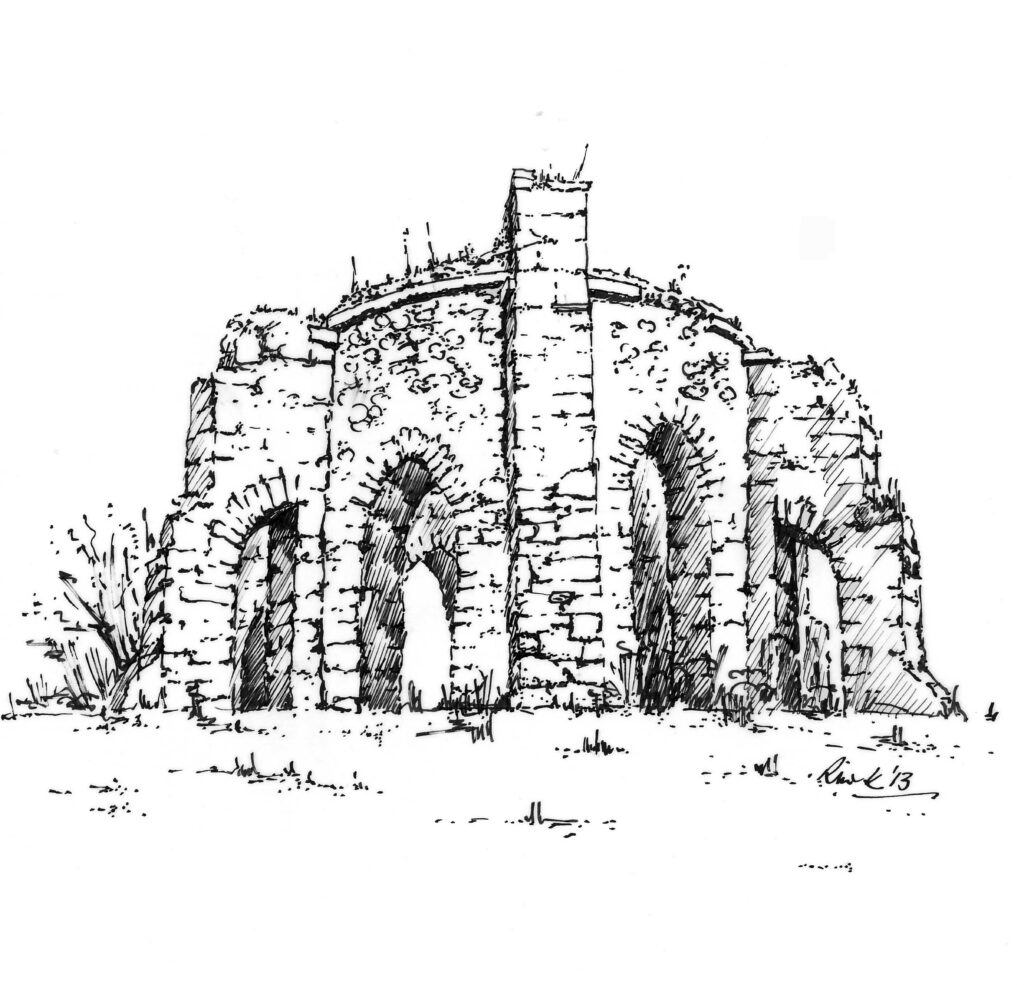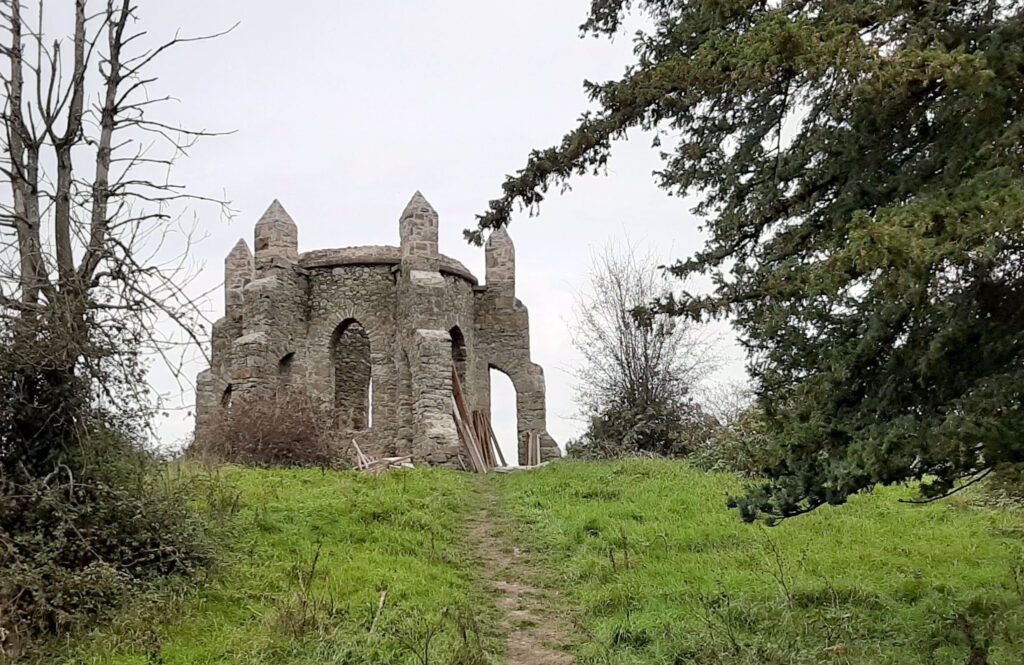
NIAH Description – No:14801012 Ballycumber House, BALLYCUMBER, OFFALY – Buildings of Ireland

Circular-plan roofless random coursed stone folly, erected c.1825, to north-east of Ballycumber House, with flying buttresses and pointed-arched openings.
Appraisal
The folly, along with the related outbuildings and walled garden, create an interesting group of demesne structures and make a positive contribution to the setting of Ballycumber House.
For more detailed information on the Folly, the Warneford Armstrong Family, Ballycumber House and demesne refer to Flights of Fancy – Follies, Families and Demesnes in Offaly by Rachel Mc Kenna; Ballycumber Chapter pp162-187.
Conservation repairs were carried out in 2019, works were carried out as per Method Statement prepared by Southgate Associates (see report). Works included: Vegetation control, Folly stabilized and repointed, small areas of reconstruction to buttresses required. Existing stone fund around the site and reset.
Works were funded by Creative Ireland, Irish Georgian Society, The Follies Trust and Owner Funding. (Offaly County Council Report)


